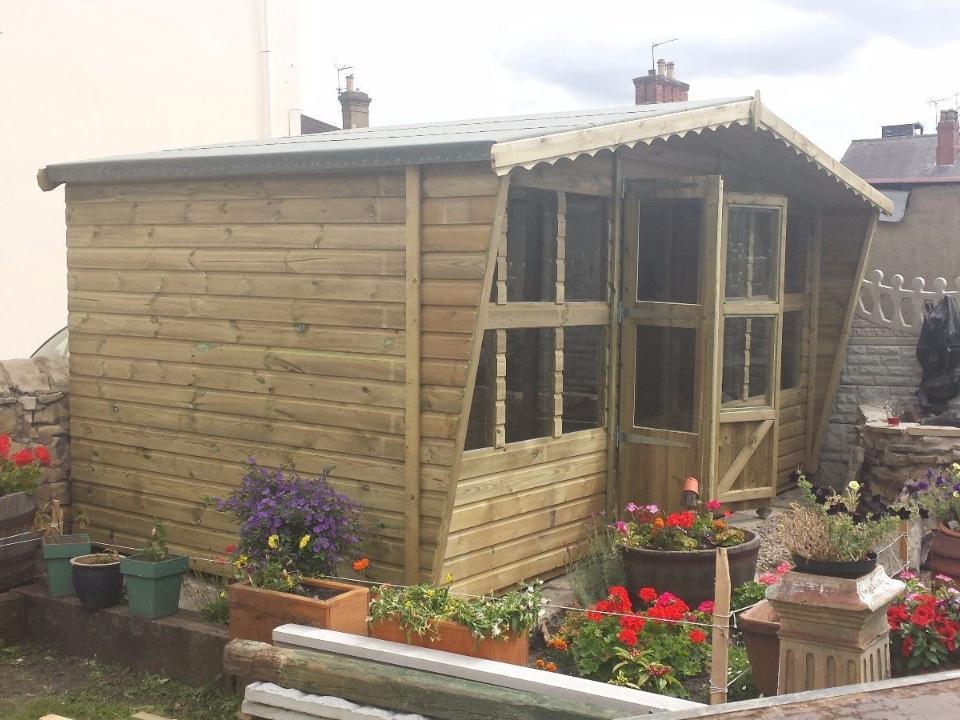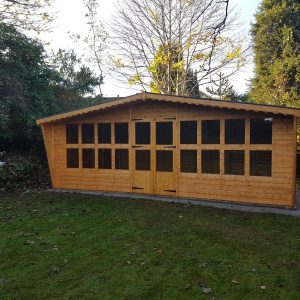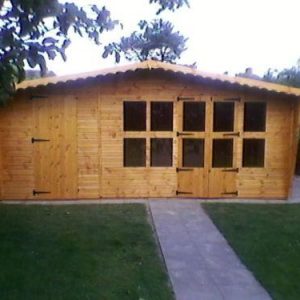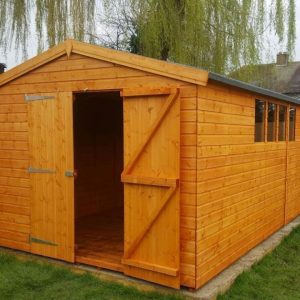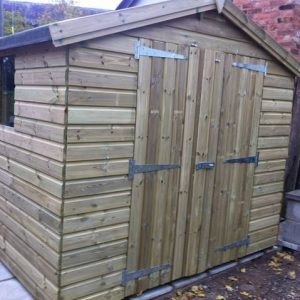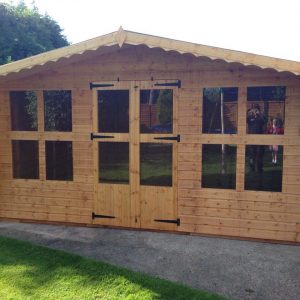Call for Price
Specifications
– 19mm tanalised tongue and groove
– 18″ x 24″ 3mm toughened safety glass
– 19mm sawn tanalised planked floor boards
– 63mm x 38mm (2.5″x1.5″) tanalised CLS framing
– 63mm x 38mm (2.5″x1.5″) CLS roof rails
– Additional 18″ cladded roof overhang (canopy)
– 6’2″ standard height to eaves
– Heavy duty 40kg grey mineral felt
– Heavy duty 11mm OSB sterling roof boards
Related products
-
Call for Price
Specifications – 13mm nominal tongue and groove – 18″ x 24″ 3mm sheet glass -19mm sawn planked floor boards – 2″x 2″sawn framing – Double doors…
-
Call for Price
£100 delivery and fitting Specifications – 19mm tanalised tongue and groove – 18″ x 24″ 3mm sheet glass – 19mm sawn tanalised planked floor boards…
-
Call for Price
Specifications – 13mm nominal tongue and groove – 18″ x 24″ 4mm toughened safety glass – 19mm sawn planked floor boards – 38mm x 38mm…
