Call for Price
Specifications
– 13mm nominal tongue and groove
– 18″ x 24″ 4mm toughened safety glass
– 19mm sawn planked floor boards
– 48mm x 48mm (2×2) planed framing
– 98mm x 48mm (4×2) planed roof rails
– Additional 18″ cladded overhang on roof
– 13mm tongue and grove partition wall – segregating summerhouse (12ft) and shed (6ft)
– 6’6″ standard height to eaves
– Heavy duty 40kg grey mineral felt
– Heavy duty 11mm OSB sterling roof boards
Related products
-
£1,530.00
£100 delivery and fitting Specifications – 13mm nominal tongue and groove – 18″ x 24″ 3mm sheet glass – 19mm sawn planked floor boards –…
-
Call for Price
Specifications – 19mm tanalised tongue and groove – 18″ x 24″ 3mm toughened safety glass – 19mm sawn tanalised planked floor boards – 63mm x…
-
£1,630.00
£100 delivery and fitting Specifications – 13mm nominal tongue and groove – 18″ x 24″ 3mm sheet glass -19mm sawn planked floor boards – 38mm…
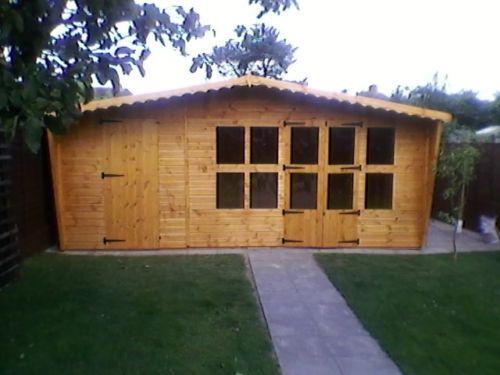
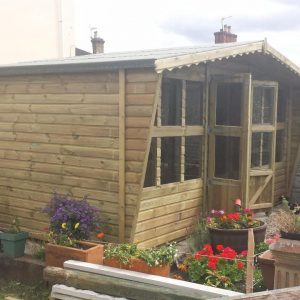
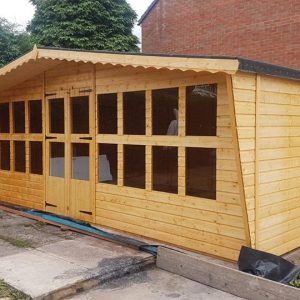
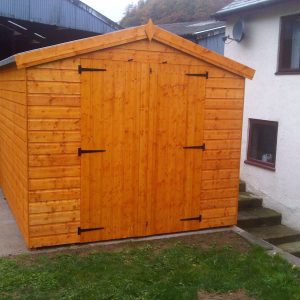
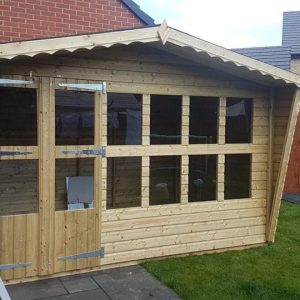
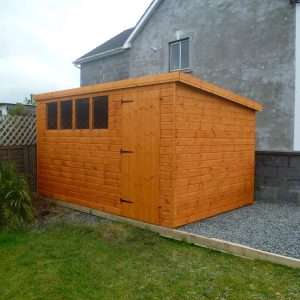
Reviews
There are no reviews yet.